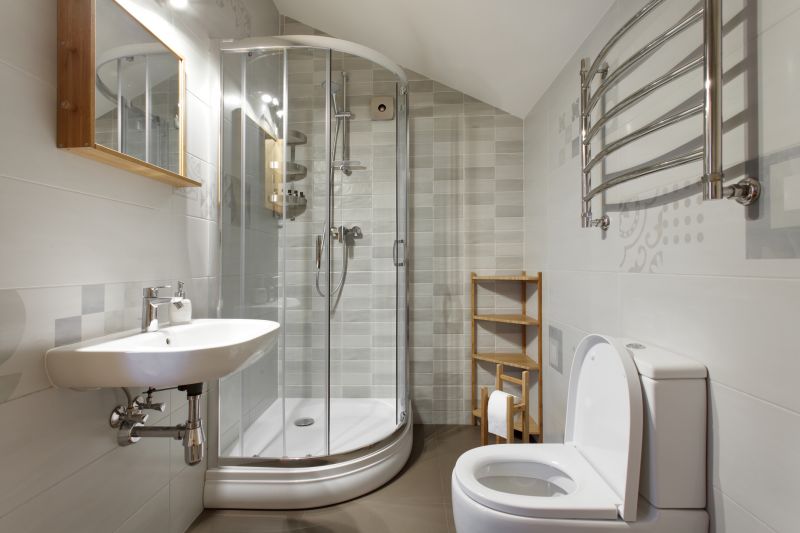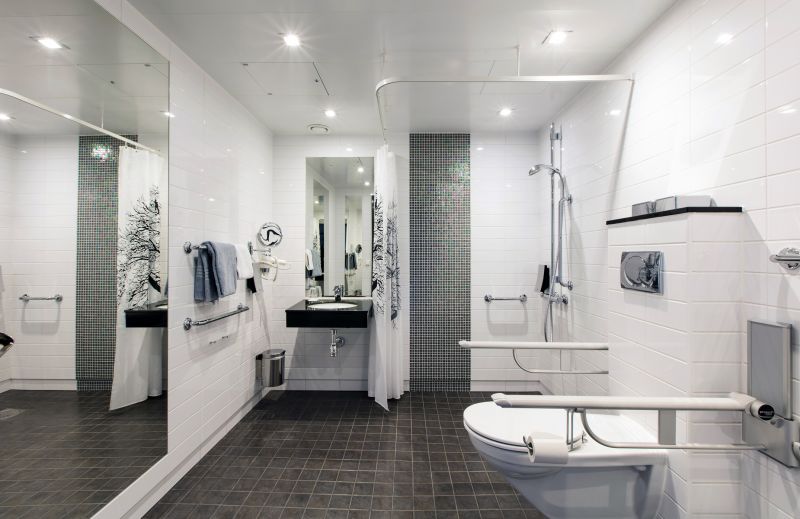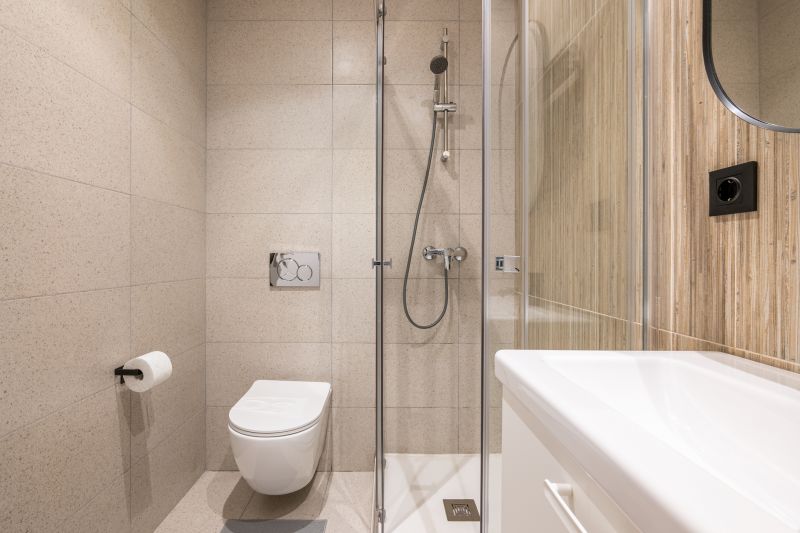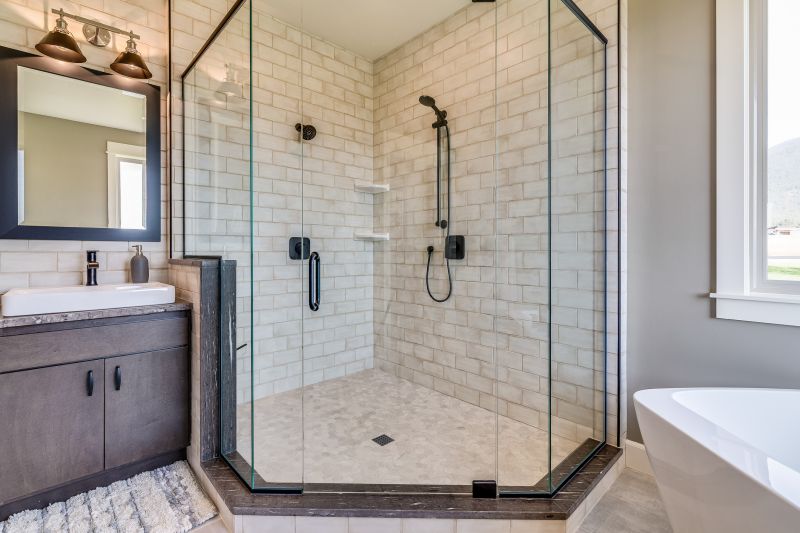Optimized Shower Layouts for Small Bathrooms
Corner showers utilize typically unused space in a small bathroom, allowing for a more open layout. These designs often feature sliding or pivot doors to save space and can be customized with glass panels to create a sleek look.
Walk-in showers provide a seamless transition from the bathroom floor, making the space appear larger. They often incorporate frameless glass and minimal hardware, emphasizing openness and simplicity.




The choice of shower enclosure plays a pivotal role in small bathroom designs. Frameless glass doors not only create a sense of openness but also reflect light, making the space appear larger. Sliding doors are particularly effective in limited areas, as they do not require extra clearance to open. Additionally, choosing clear glass over frosted or textured options enhances the visual flow and prevents the space from feeling confined.
Incorporating space-saving fixtures and accessories can further optimize a small bathroom shower. Compact showerheads, built-in niches for storage, and wall-mounted controls help reduce clutter and free up space. Vertical storage solutions, such as tall shelving units or corner caddies, maximize utility without encroaching on the limited floor area.
Lighting is another crucial element in small bathroom shower layouts. Bright, well-placed lighting enhances the perception of space and highlights design features. Recessed lighting or LED strips integrated into the shower area can provide ample illumination without occupying additional space.
Ultimately, the key to successful small bathroom shower layouts is balancing practicality with aesthetic appeal. Thoughtful planning and innovative design choices can transform a compact space into a functional and visually appealing area. Whether opting for a corner shower, a walk-in style, or a custom enclosure, each decision contributes to creating a comfortable, stylish bathroom environment.




